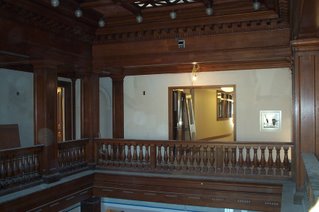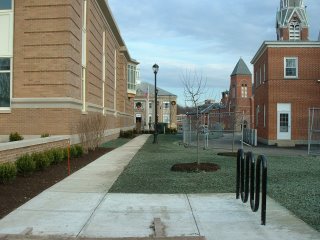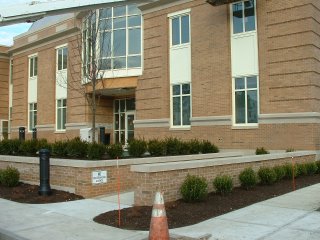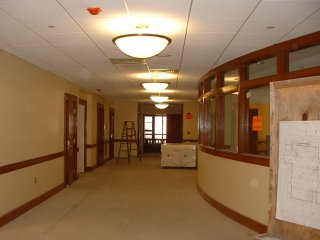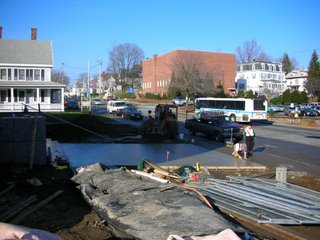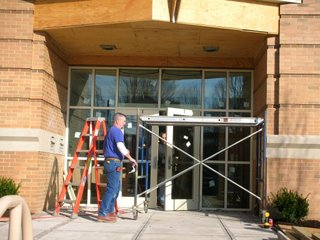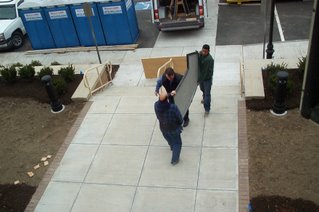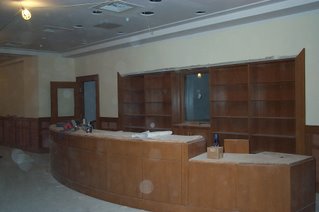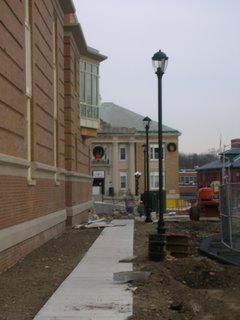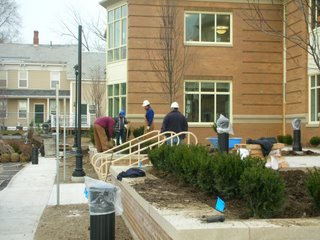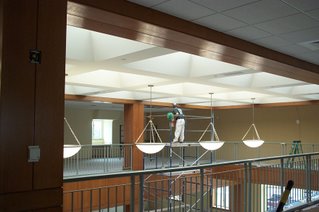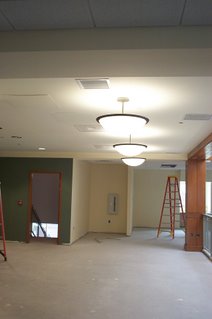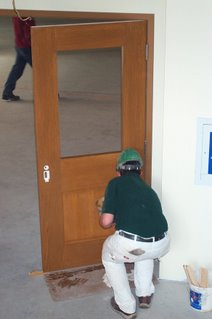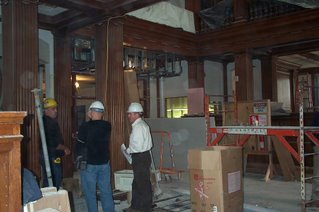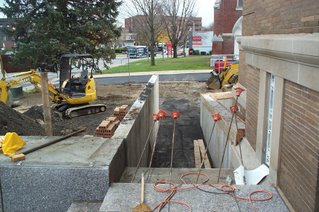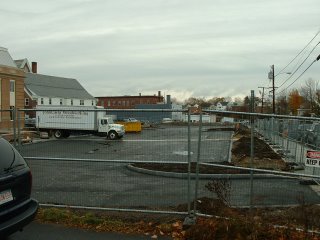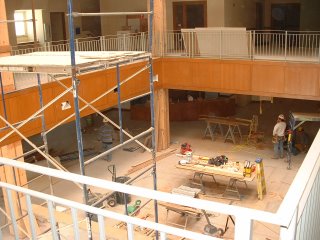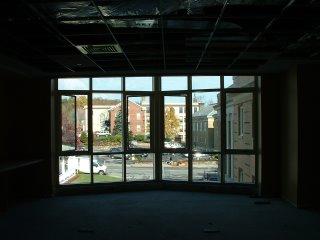Interior work continues -- carpet installation begins
This week the installation of the carpet began--a sure sign that the new library is nearing completion and will be ready for its opening in late spring!

Here the giant rolls of carpeting are lined up in the parking lot.

A crane lifts the rolls of carpet up to the second floor.

The carpet installers bring the rolls of carpet in through the window.

The carpeting going down in the adult reference area on the second floor.
Meanwhile, the restoration work continues in the 1910 Carnegie building.

The central skylight, reopened after almost 50 years, fills this area with natural light.
 Renovations in the West Reading Room (formerly the Children's Room), where magazines, newspapers and comfortable seating for adults will be located.
Renovations in the West Reading Room (formerly the Children's Room), where magazines, newspapers and comfortable seating for adults will be located.
 A look at the new Historical Room. These shelving units along the wall were salvaged from elsewhere in the library and installed in this room. For those of you who remember, this used to be the room where the library museum was located!
A look at the new Historical Room. These shelving units along the wall were salvaged from elsewhere in the library and installed in this room. For those of you who remember, this used to be the room where the library museum was located!

Here the giant rolls of carpeting are lined up in the parking lot.

A crane lifts the rolls of carpet up to the second floor.

The carpet installers bring the rolls of carpet in through the window.

The carpeting going down in the adult reference area on the second floor.
Meanwhile, the restoration work continues in the 1910 Carnegie building.

The central skylight, reopened after almost 50 years, fills this area with natural light.
 Renovations in the West Reading Room (formerly the Children's Room), where magazines, newspapers and comfortable seating for adults will be located.
Renovations in the West Reading Room (formerly the Children's Room), where magazines, newspapers and comfortable seating for adults will be located. A look at the new Historical Room. These shelving units along the wall were salvaged from elsewhere in the library and installed in this room. For those of you who remember, this used to be the room where the library museum was located!
A look at the new Historical Room. These shelving units along the wall were salvaged from elsewhere in the library and installed in this room. For those of you who remember, this used to be the room where the library museum was located!



