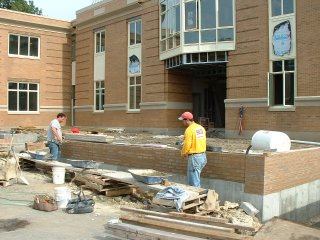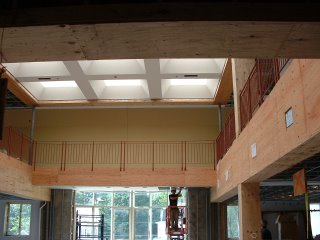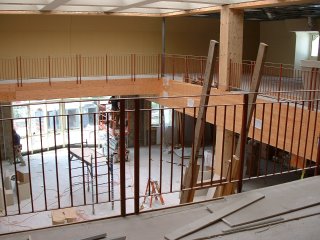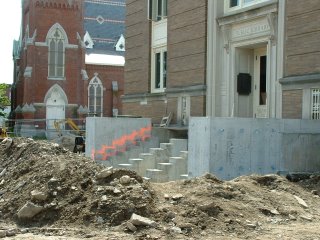
Tom "Big T" Kenney and another mason are working on a retaining wall between the Pearl Street entrance and what will be the new parking lot. The area on either side of the entrance will be landscaped. The handicapped ramp will be on the right, and on the left will be a small outdoor programming area.

Looking up from the adult reference area on the second floor to the third floor and the new skylight. Note the painters have started to paint the walls on the third floor.

A view from the third floor looking down into the adult reference area. This part of the third floor will house adult nonfiction stacks and quiet study carrels will be built into four dormers. You can see one dormer at the far right of the photo.

A look at the progress on the steps leading to the West Street entrance of the 1910 Carnegie building. The entire stairway had to be rebuilt to accomodate the handicapped ramp that will come up on the side closest to the Pilgrim Church. The library's original lampposts will be restored and replaced here as well.
 Tom "Big T" Kenney and another mason are working on a retaining wall between the Pearl Street entrance and what will be the new parking lot. The area on either side of the entrance will be landscaped. The handicapped ramp will be on the right, and on the left will be a small outdoor programming area.
Tom "Big T" Kenney and another mason are working on a retaining wall between the Pearl Street entrance and what will be the new parking lot. The area on either side of the entrance will be landscaped. The handicapped ramp will be on the right, and on the left will be a small outdoor programming area.  Looking up from the adult reference area on the second floor to the third floor and the new skylight. Note the painters have started to paint the walls on the third floor.
Looking up from the adult reference area on the second floor to the third floor and the new skylight. Note the painters have started to paint the walls on the third floor.  A view from the third floor looking down into the adult reference area. This part of the third floor will house adult nonfiction stacks and quiet study carrels will be built into four dormers. You can see one dormer at the far right of the photo.
A view from the third floor looking down into the adult reference area. This part of the third floor will house adult nonfiction stacks and quiet study carrels will be built into four dormers. You can see one dormer at the far right of the photo. A look at the progress on the steps leading to the West Street entrance of the 1910 Carnegie building. The entire stairway had to be rebuilt to accomodate the handicapped ramp that will come up on the side closest to the Pilgrim Church. The library's original lampposts will be restored and replaced here as well.
A look at the progress on the steps leading to the West Street entrance of the 1910 Carnegie building. The entire stairway had to be rebuilt to accomodate the handicapped ramp that will come up on the side closest to the Pilgrim Church. The library's original lampposts will be restored and replaced here as well.
