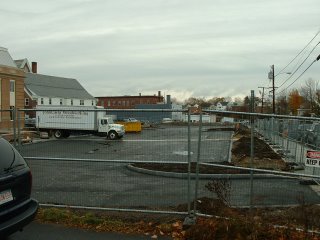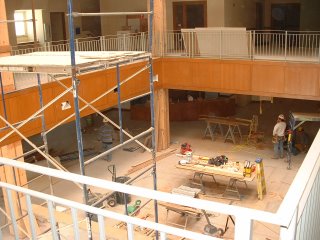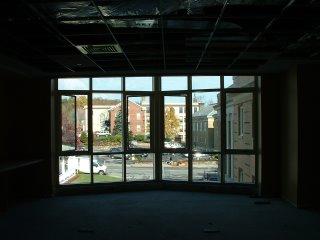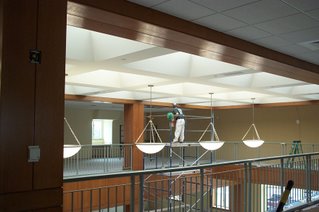
The light fixtures are being hung in the new addition. This is a view of the skylight looking over the balcony area from the third floor to the second floor.
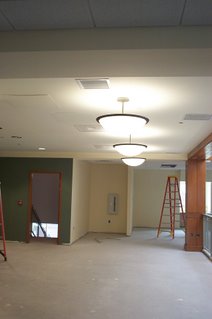
Another view of the third floor. Much of the finish work and painting has been completed in this area.
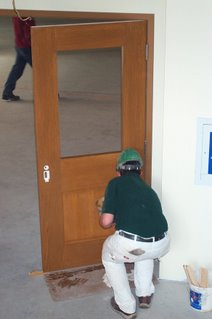
This doorway leads from the main stairwell to the adult department on the second floor.
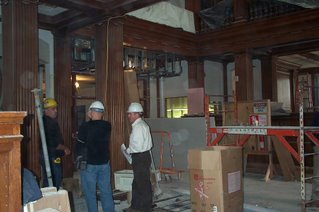
Renovations continue in the 1910 Carnegie building. Here, architect Patrick Hayes(center) and Project Manager Mike Mullaney(right) talk with a construction worker.
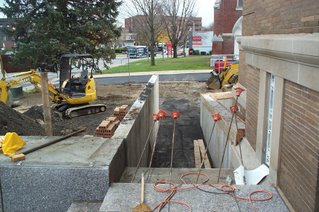
The handicapped ramp at the West Street entrance takes shape.
 The light fixtures are being hung in the new addition. This is a view of the skylight looking over the balcony area from the third floor to the second floor.
The light fixtures are being hung in the new addition. This is a view of the skylight looking over the balcony area from the third floor to the second floor. Another view of the third floor. Much of the finish work and painting has been completed in this area.
Another view of the third floor. Much of the finish work and painting has been completed in this area. This doorway leads from the main stairwell to the adult department on the second floor.
This doorway leads from the main stairwell to the adult department on the second floor. Renovations continue in the 1910 Carnegie building. Here, architect Patrick Hayes(center) and Project Manager Mike Mullaney(right) talk with a construction worker.
Renovations continue in the 1910 Carnegie building. Here, architect Patrick Hayes(center) and Project Manager Mike Mullaney(right) talk with a construction worker. The handicapped ramp at the West Street entrance takes shape.
The handicapped ramp at the West Street entrance takes shape.
