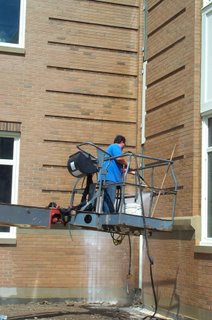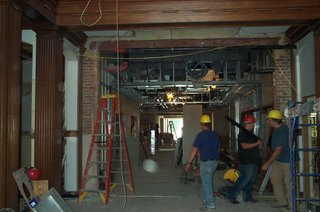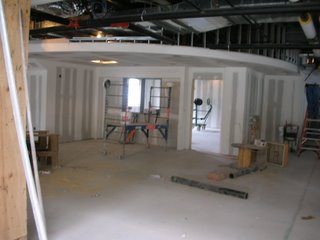Construction nearly three-quarters complete
The library construction project just reached the 72% completion mark. Passersby can see progress being made daily.

Workers are rebuilding the original steps leading to the West Street entrance of the 1910 building. A ramp for handicapped access will be added.

A masonry worker cleans the brick veneer of the addition. The major part of the exterior masonry work has now been completed.

Some fine masonry work remains to be done. The damaged veneer of the original building will be repaired. This was the area of the main entrance to the 1960s addition and the stairwell that led to the old Children's Room and Meeting Room.

This view is from just inside the West Street entrance of the 1910 building looking down the main corridor through the new addition. The Pearl Street entrance will be at the far end.

Workers are rebuilding the original steps leading to the West Street entrance of the 1910 building. A ramp for handicapped access will be added.

A masonry worker cleans the brick veneer of the addition. The major part of the exterior masonry work has now been completed.

Some fine masonry work remains to be done. The damaged veneer of the original building will be repaired. This was the area of the main entrance to the 1960s addition and the stairwell that led to the old Children's Room and Meeting Room.

This view is from just inside the West Street entrance of the 1910 building looking down the main corridor through the new addition. The Pearl Street entrance will be at the far end.




